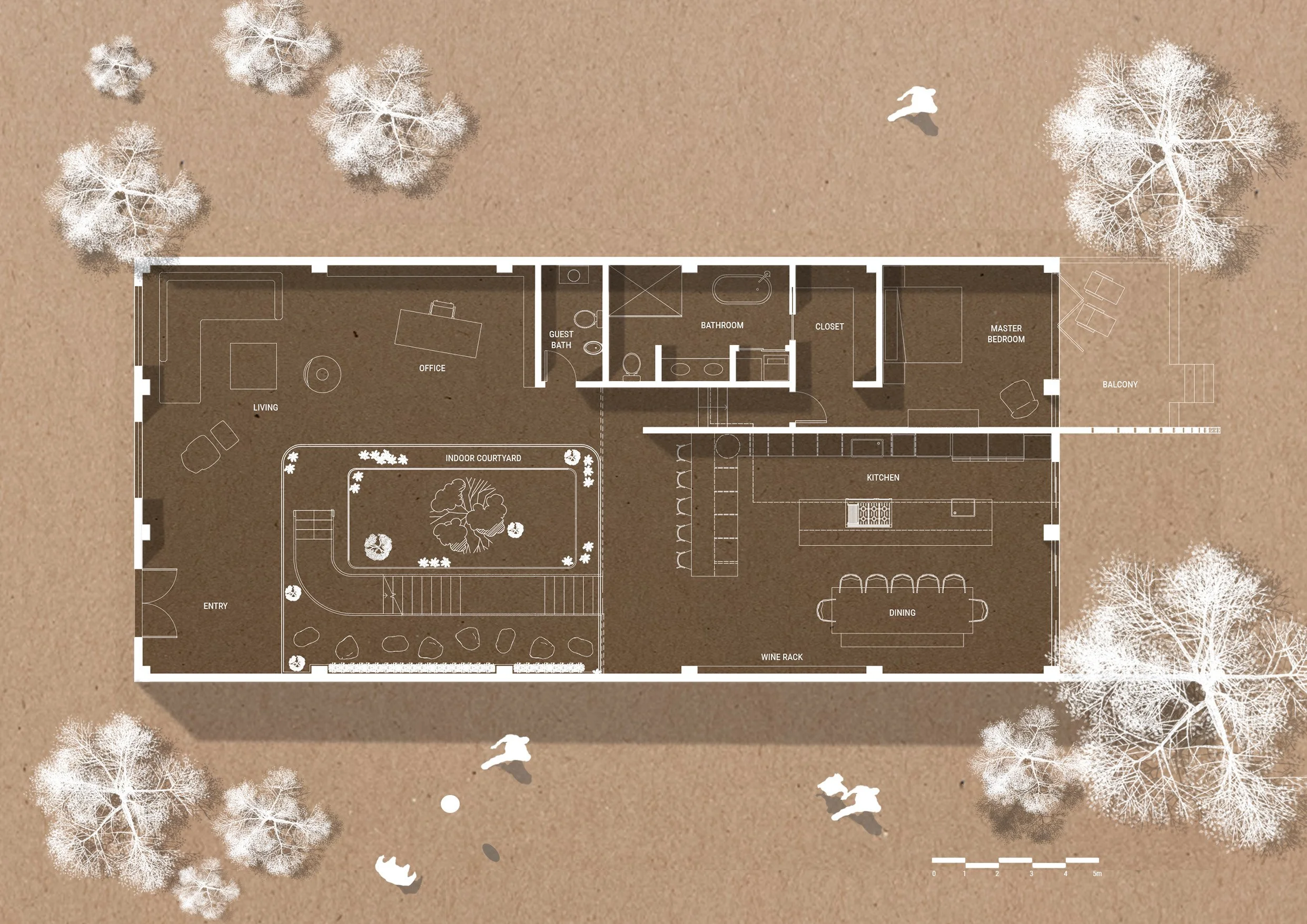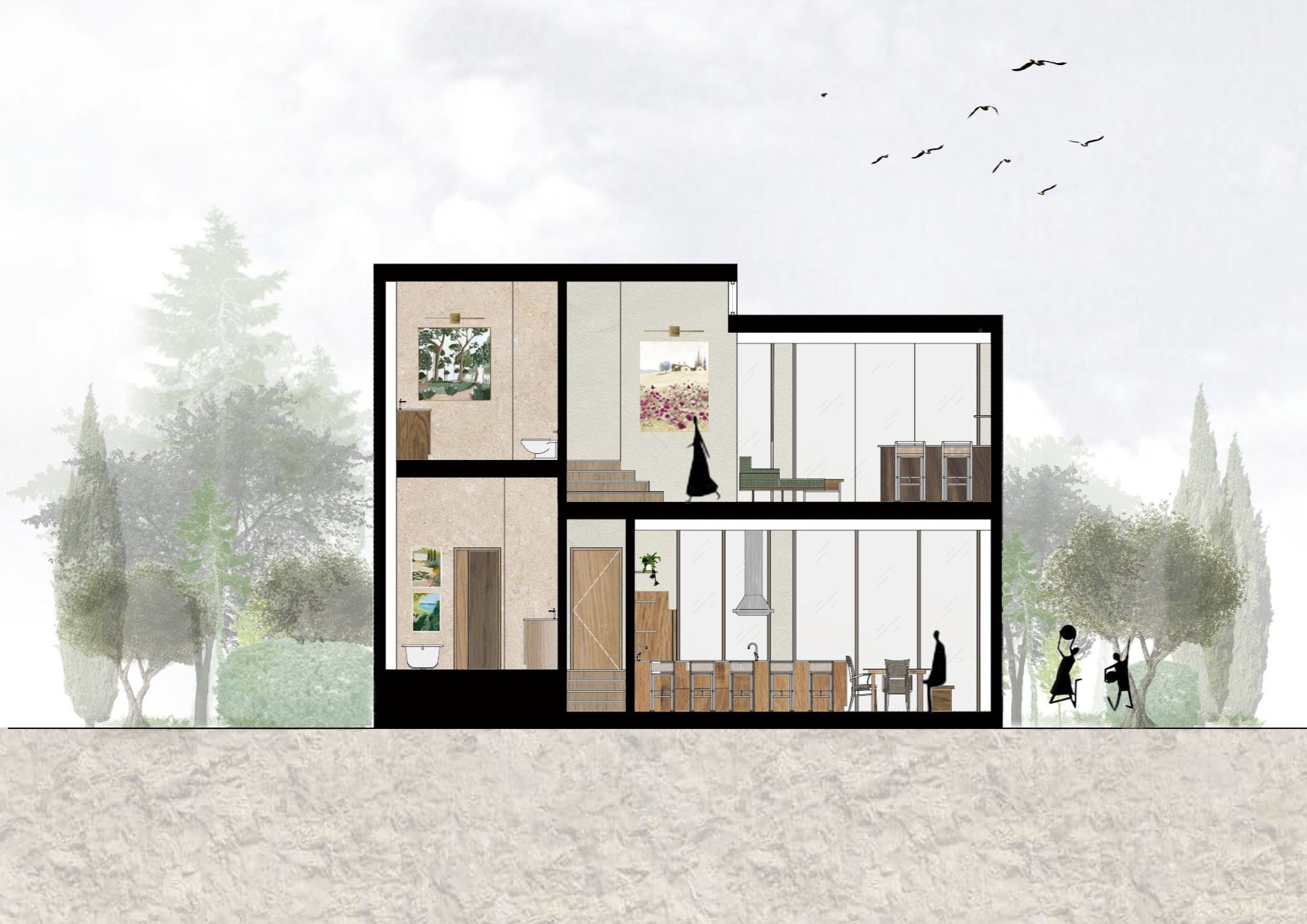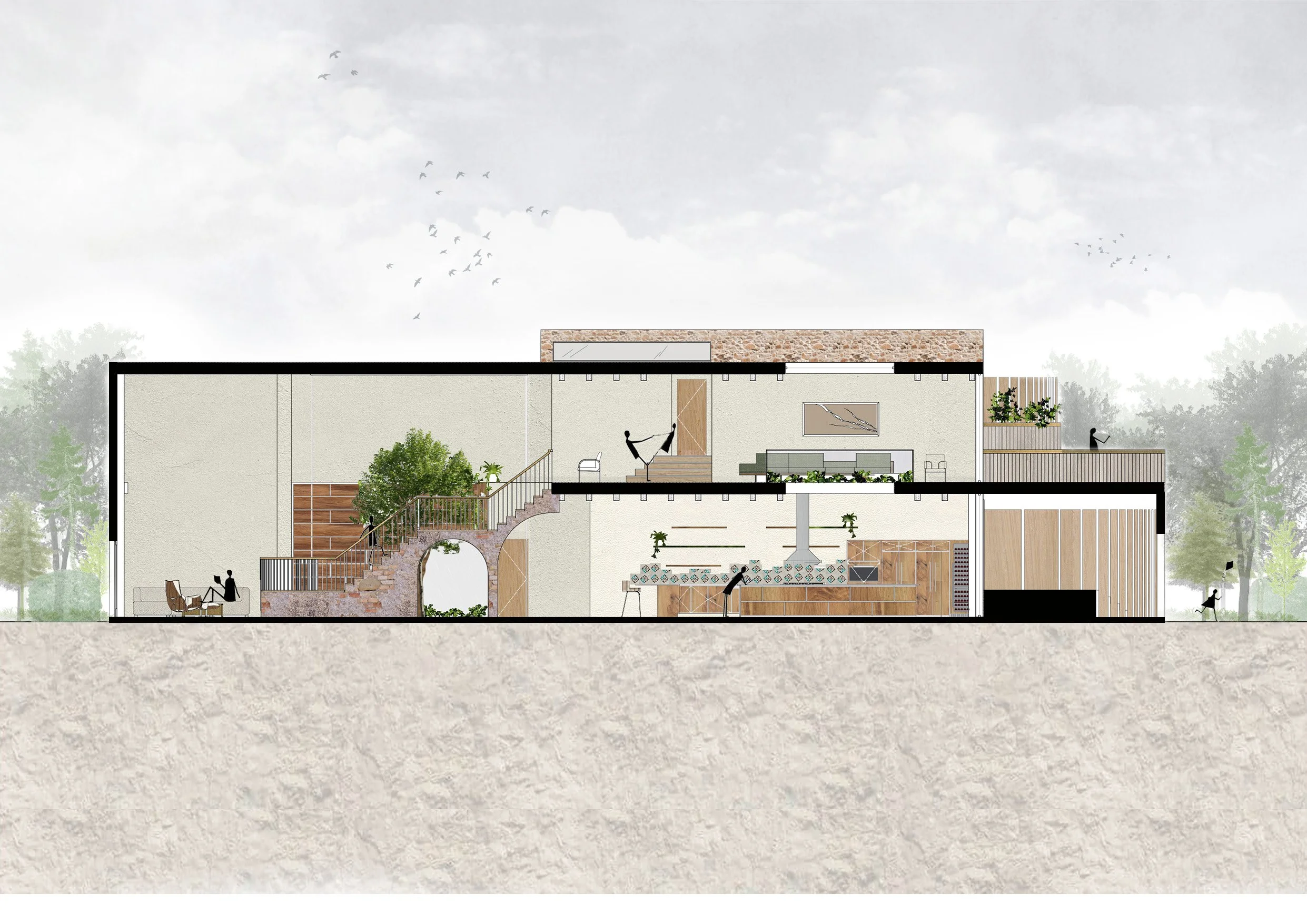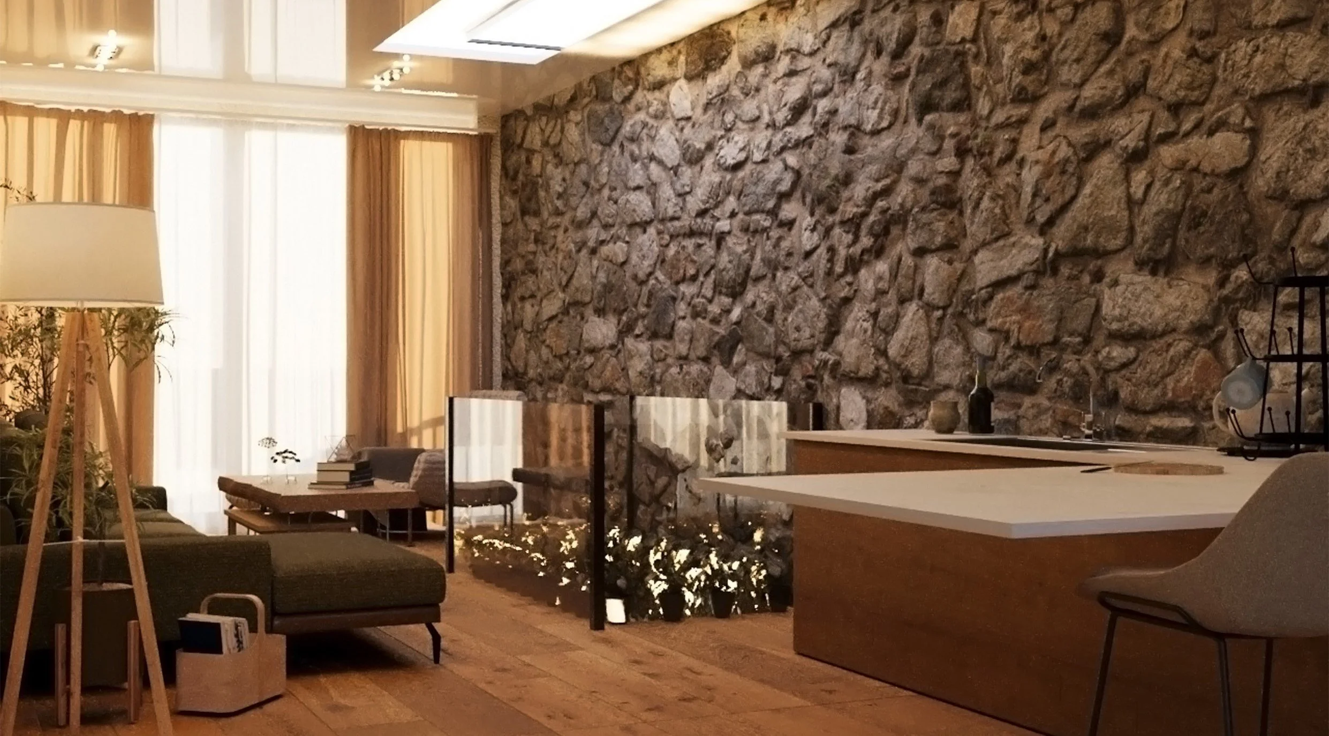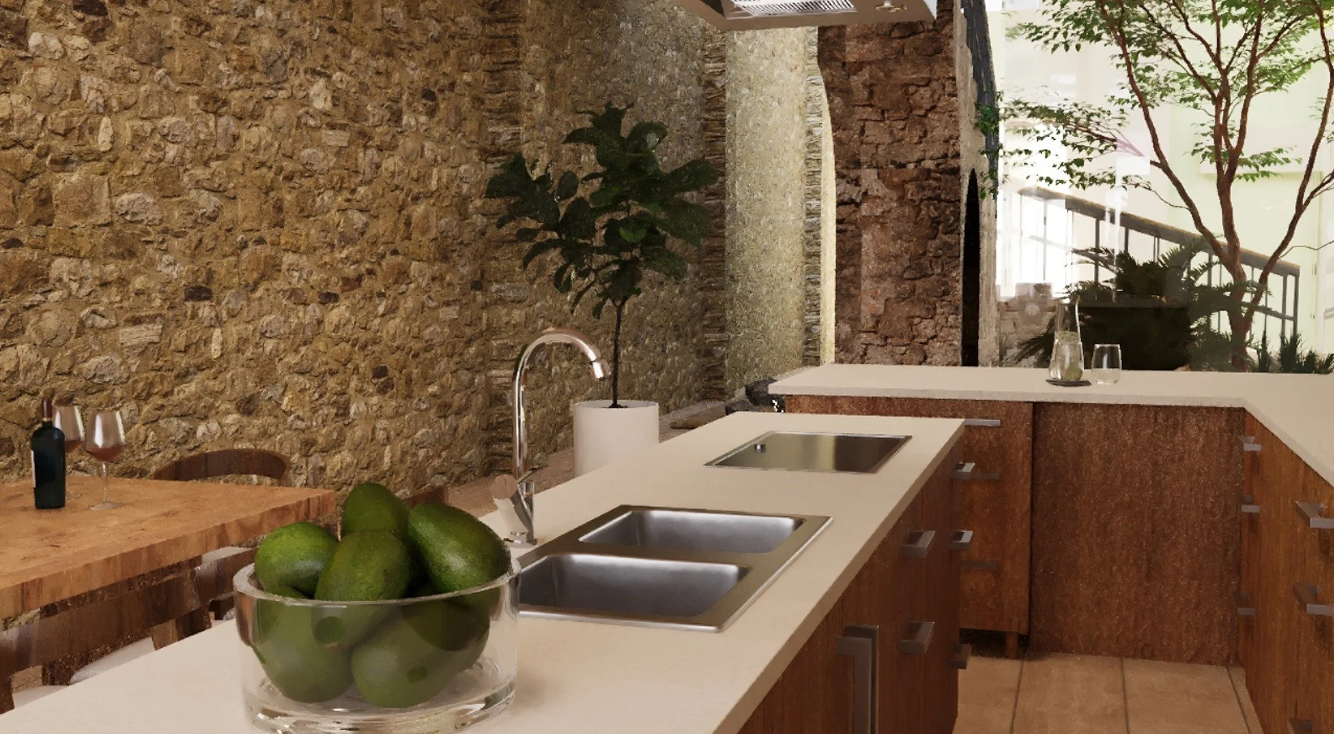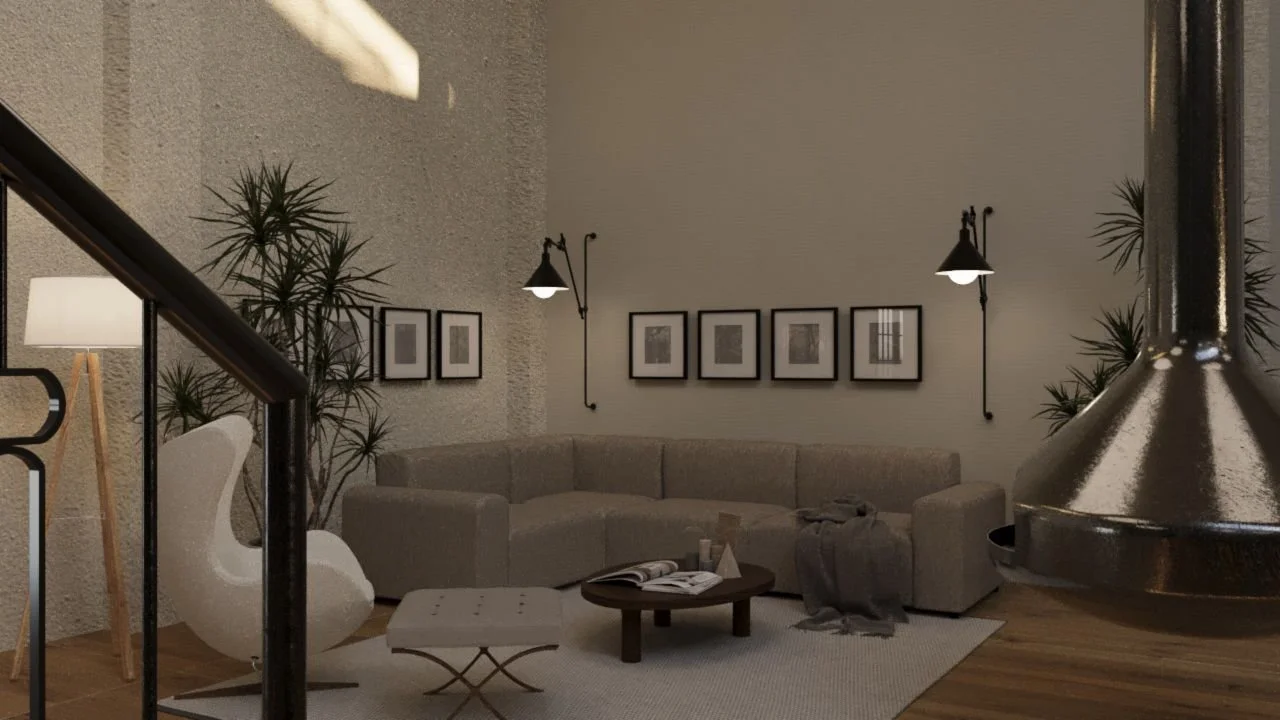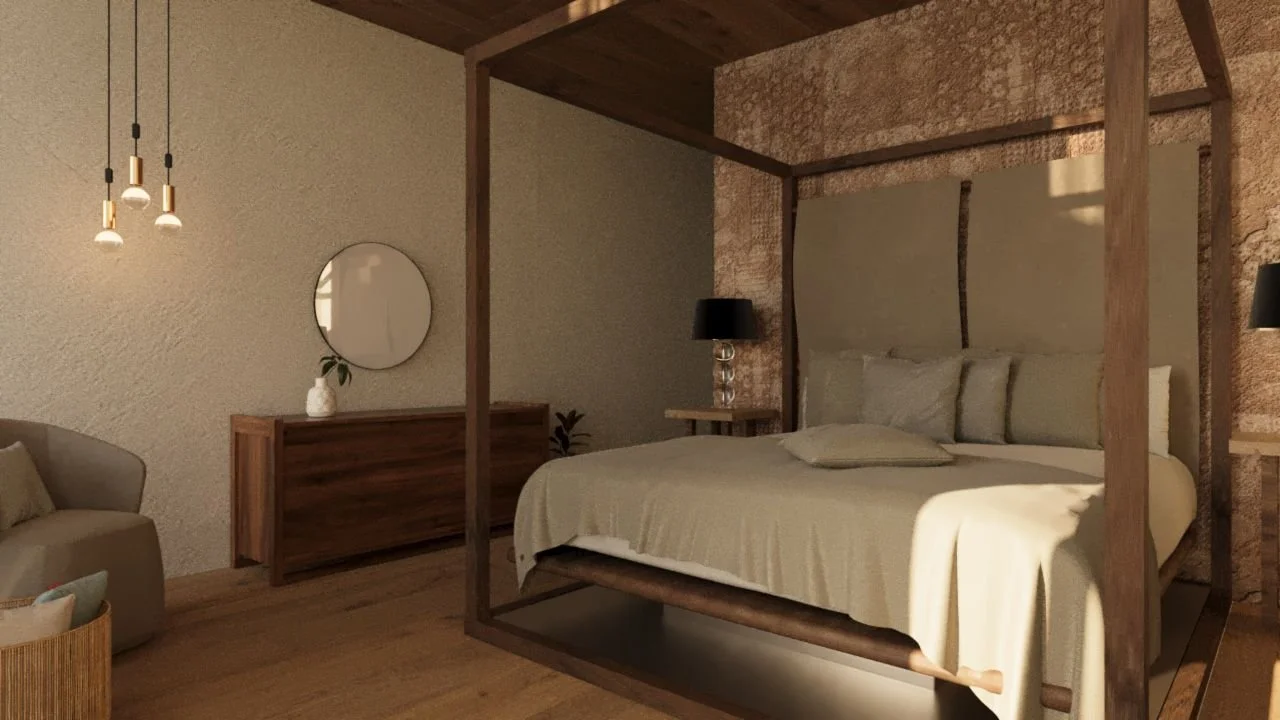
Tuscan Villa
Location Val di Chiana, Tuscany IT
Date December 2023
Size 195-square-meter
Project Type Residential | Group project
Software Adobe Indesign Adobe Photoshop AutoCAD 3Ds Max / Vray
Designed for a French chef and their family, this captivating residence boasts a spacious kitchen as its centerpiece, meticulously crafted to inspire culinary creativity. An inner courtyard adds a touch of tranquility, providing a verdant sanctuary for growing herbs and infusing the home with natural light. Above the dining table, a void in the ceiling allows lush greenery to cascade down from the second floor, creating a mesmerizing focal point for every meal. Design in a rustic Tuscany charm with contemporary allure, with stone accents, light brown hues, and natural materials evoking the beauty of the region.
In my role, I meticulously crafted detailed sections to bring the vision to life, sourced furniture to complement the aesthetic, drawings, created captivating Photoshop renders to visualize the design, and orchestrated schedules.
