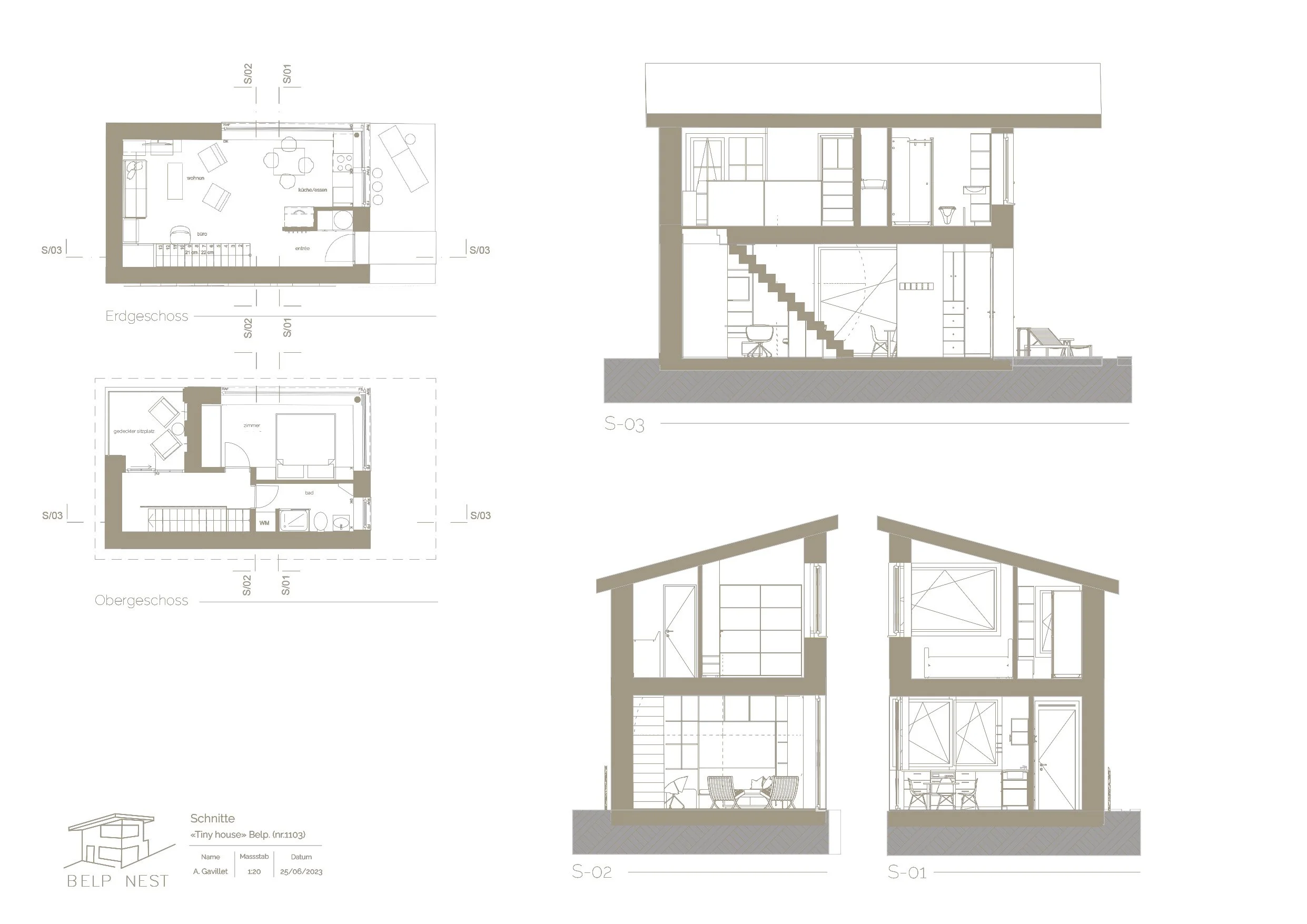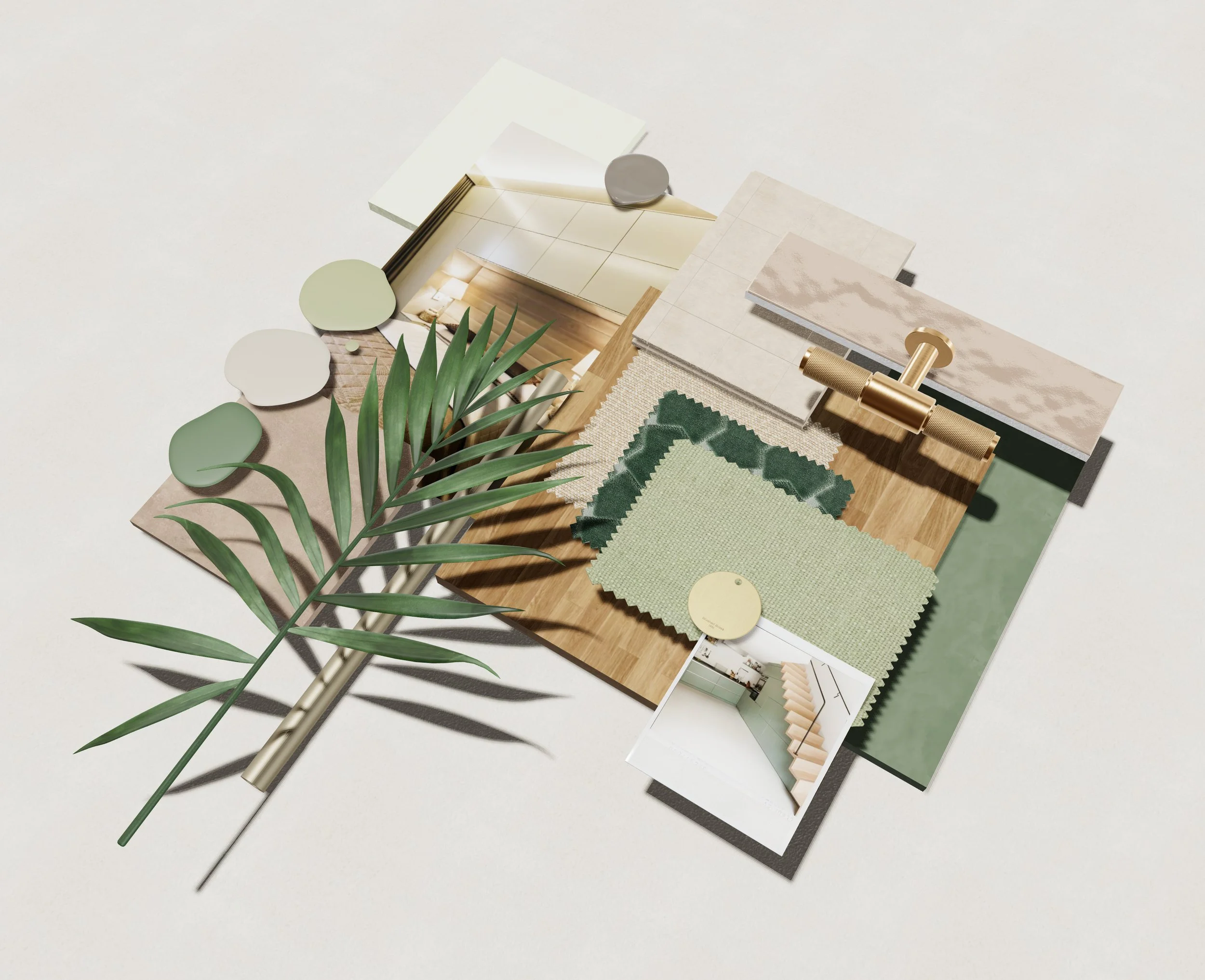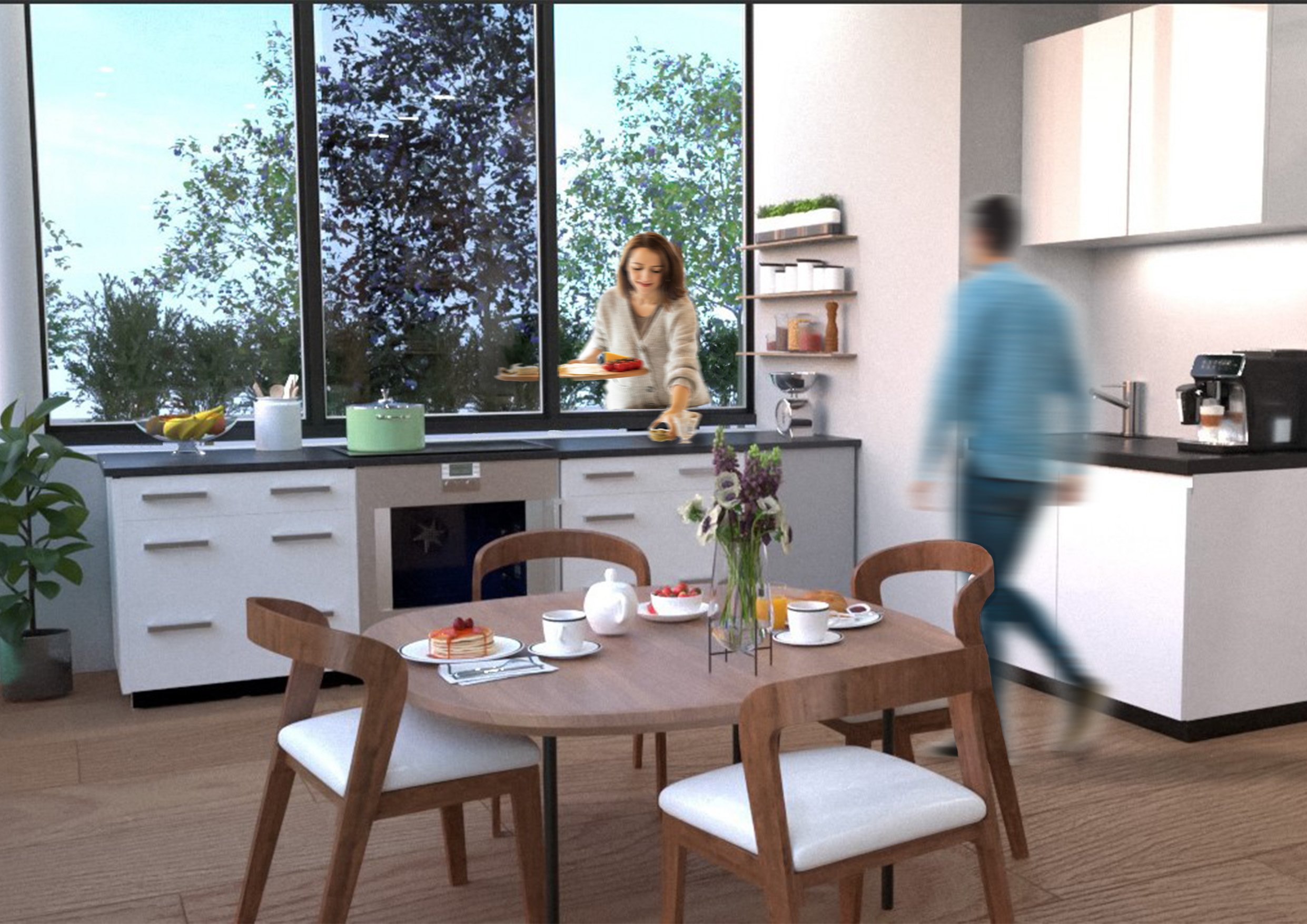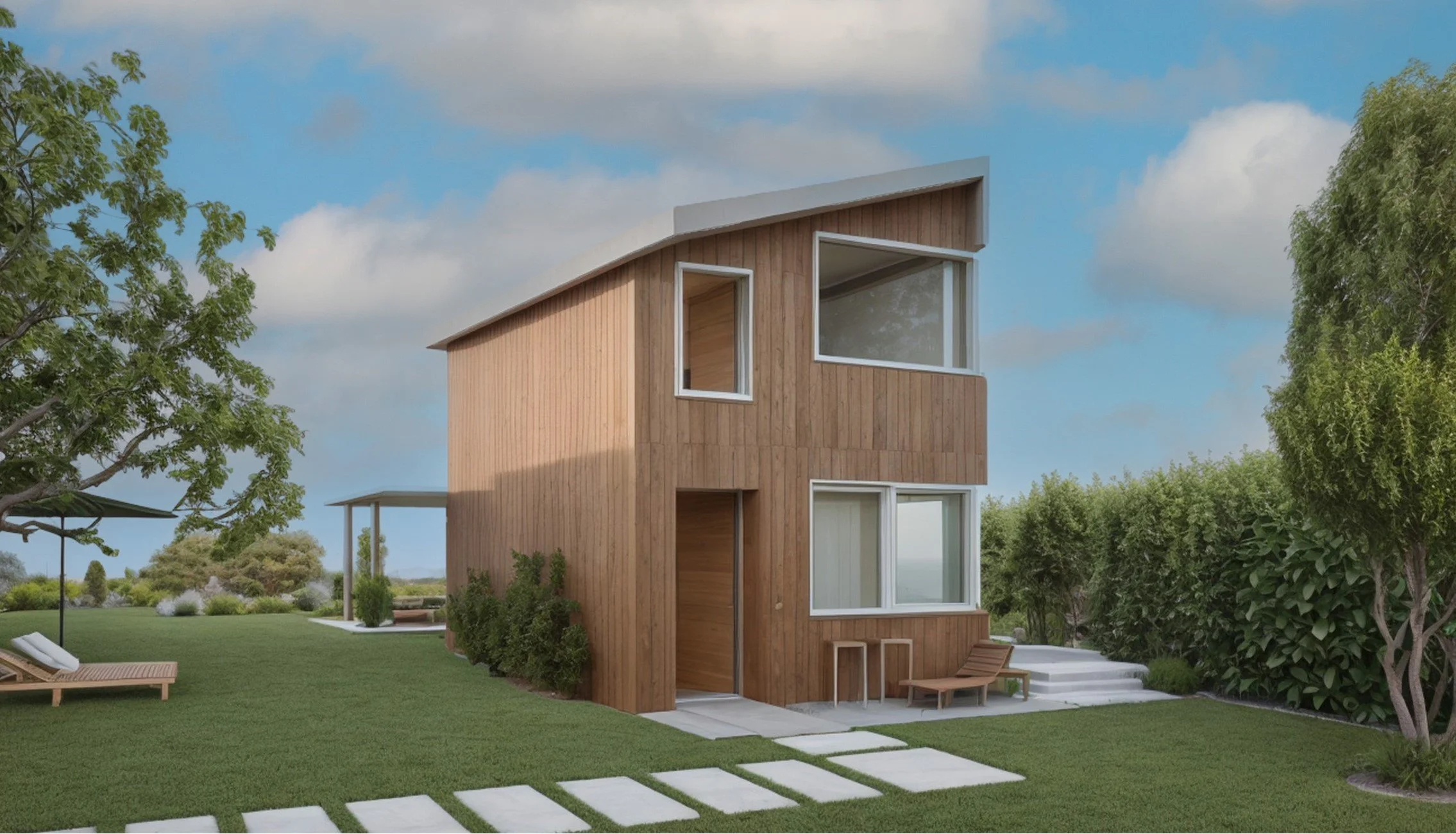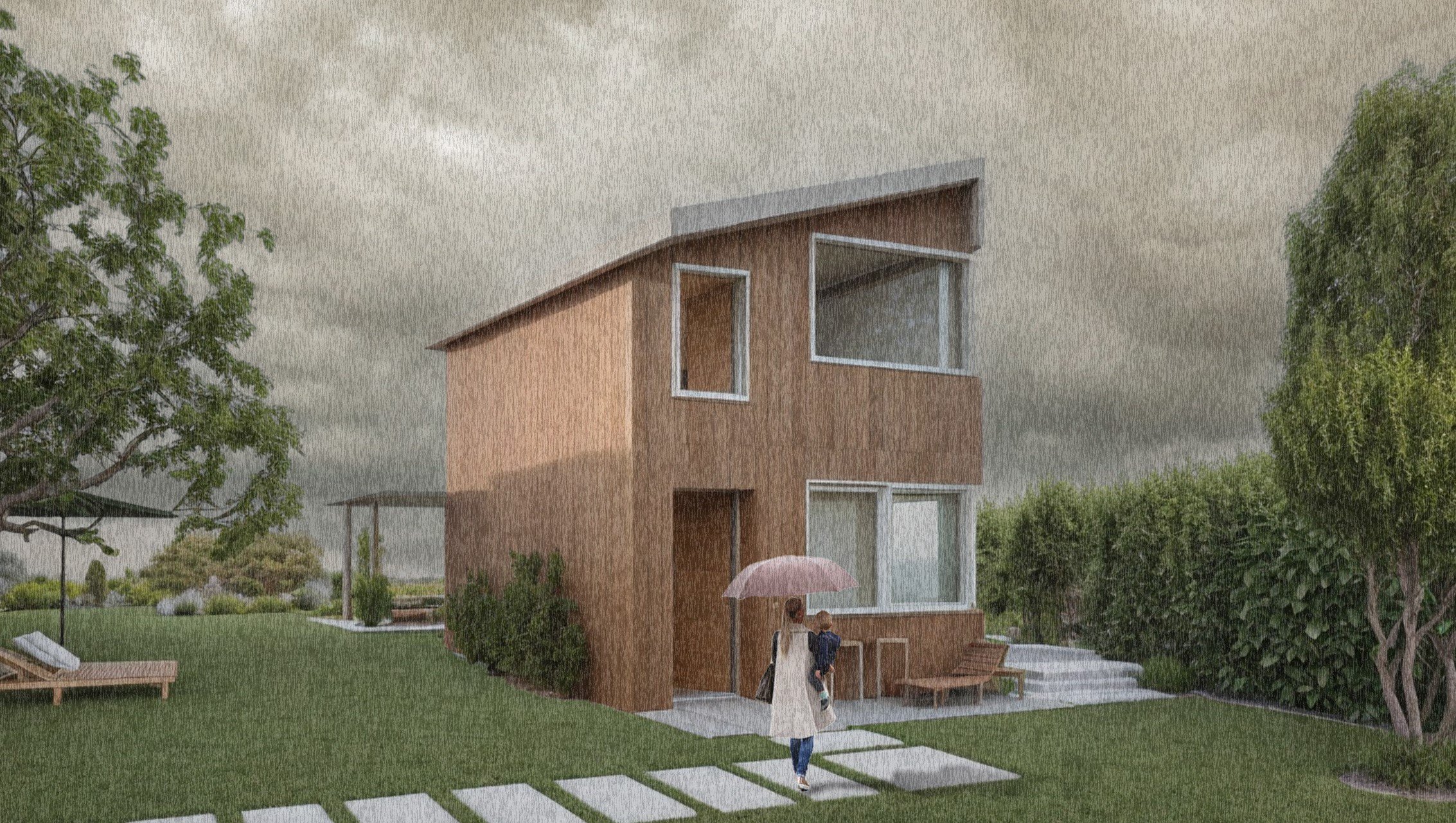
Belp Nest
Location Belp, Switzerland
Date June 2023
Size 54-square-meter
Project Type Residential
Softwares Adobe Indesign Adobe Photoshop ArchiCAD 3Ds Max / Vray
Delve into the world of compact living with a glimpse into my tiny house design, a project born during my internship at an architect company in Bern. Situated within a garden parcel in Belp, Switzerland. This transformation turned a quaint garden house into a functional living space. The thoughtful design considers elements such as sunlight and privacy, with intentional window placement that avoids encroaching on neighboring spaces.
Crafting a modern and practical interior was our focus for this tiny house project in Bern. The kitchen serves a dual role, effortlessly transforming into an outdoor bar for summer gatherings. Upstairs, the terrace, perfectly angled for tranquility and sunlight, provides a peaceful retreat.




