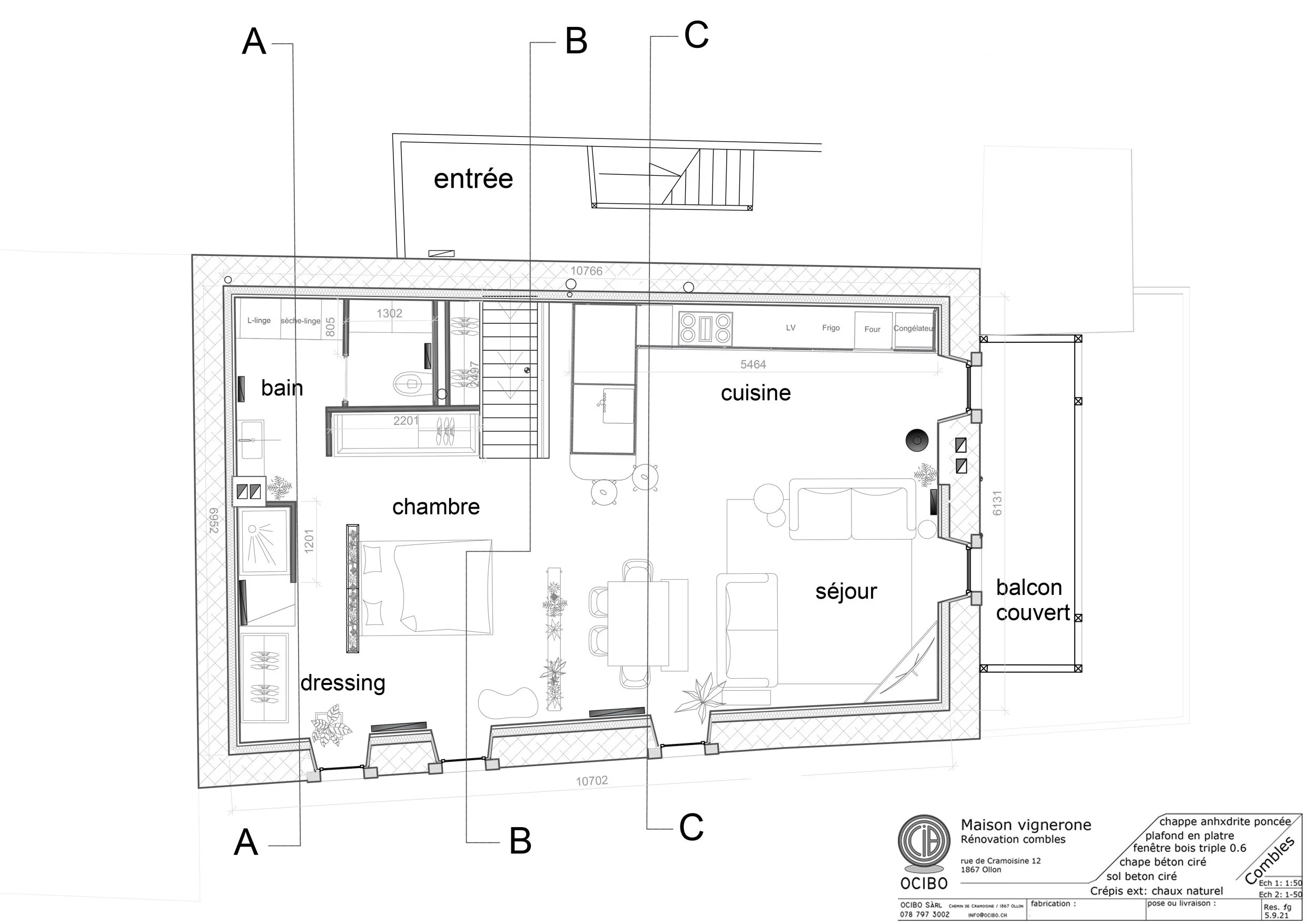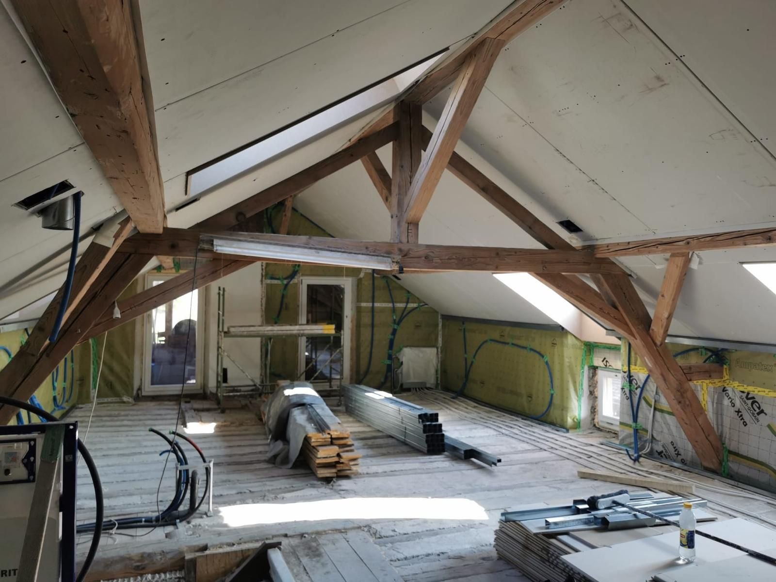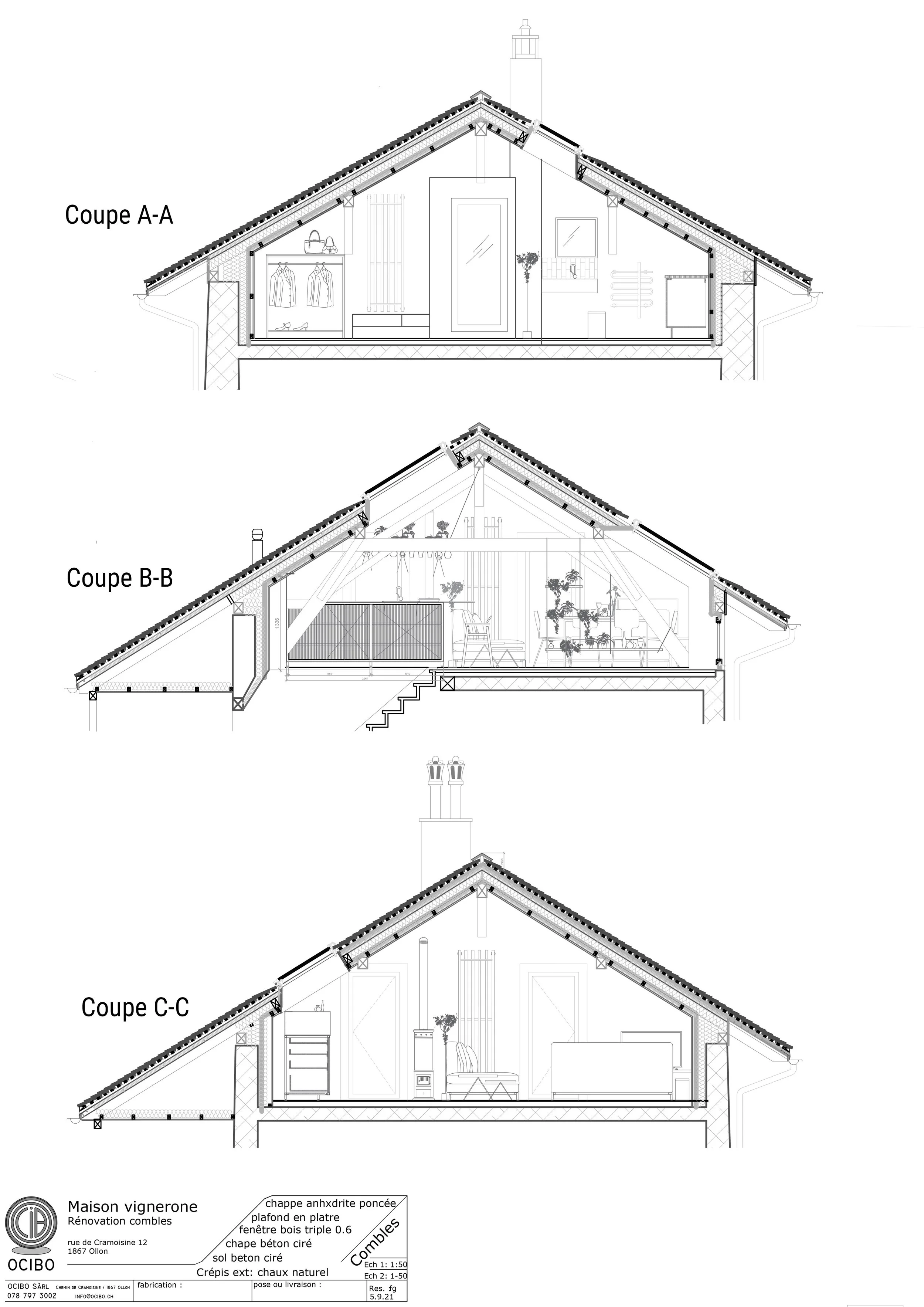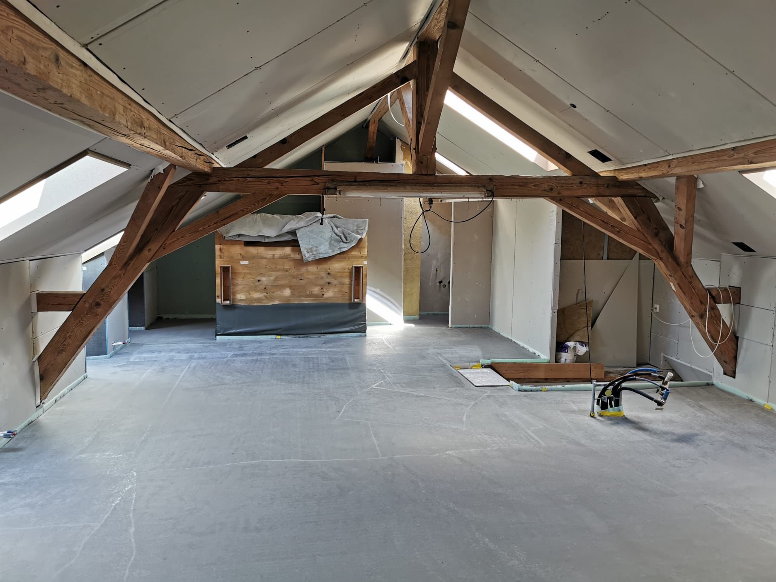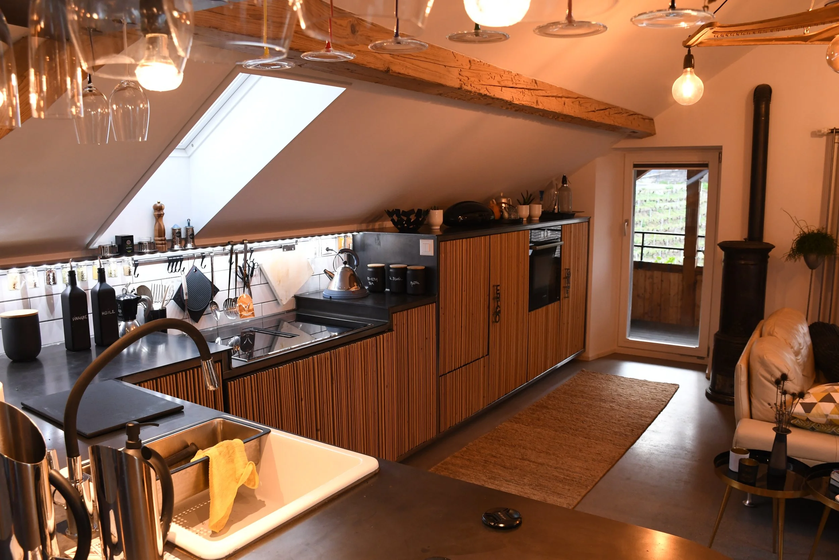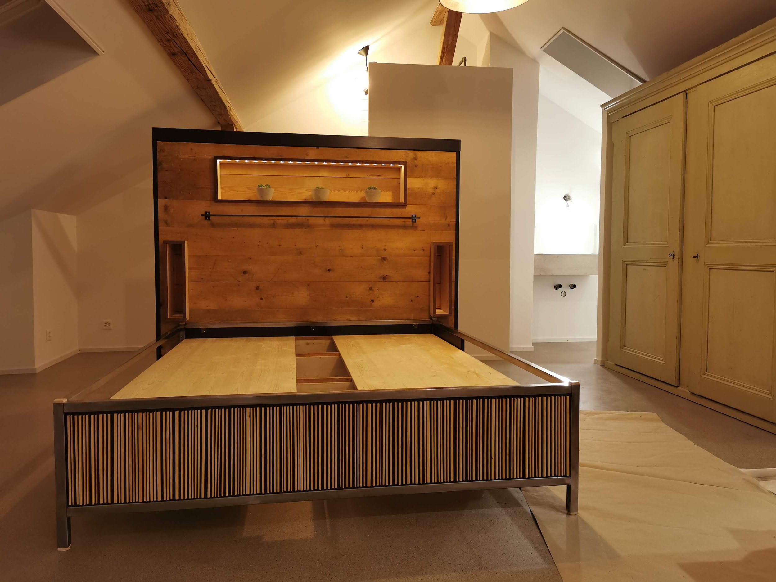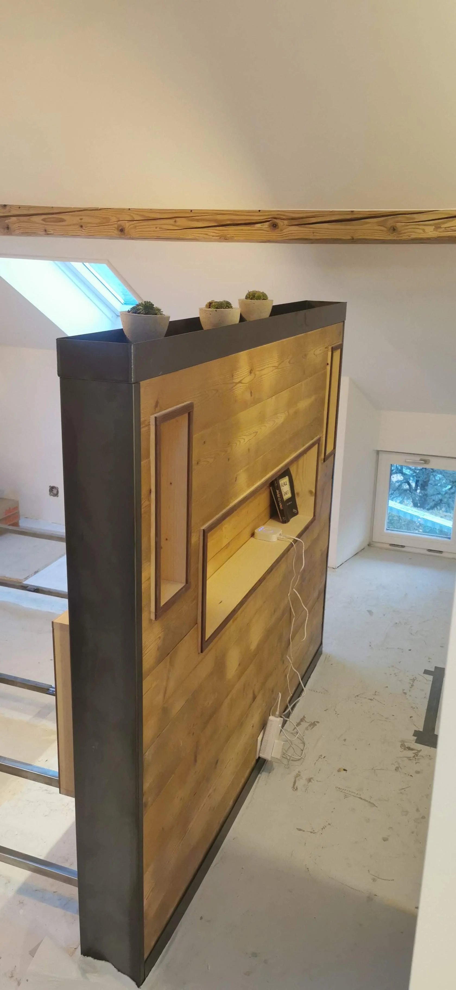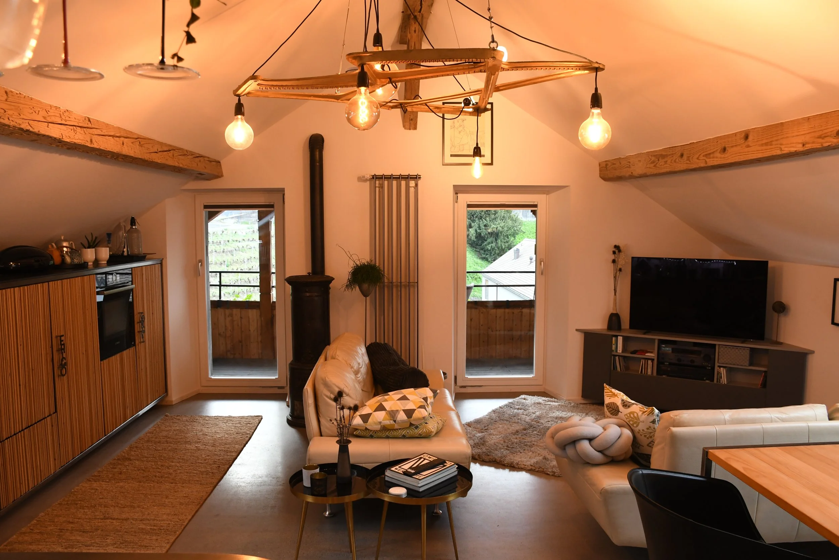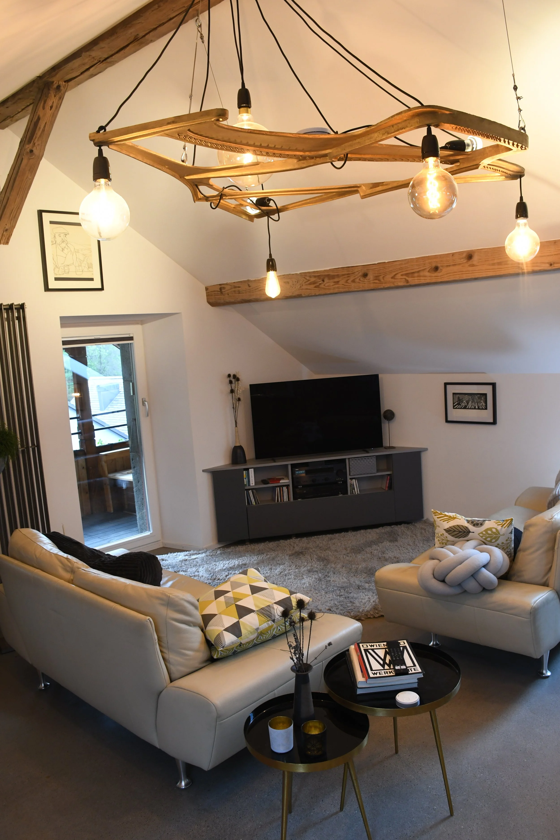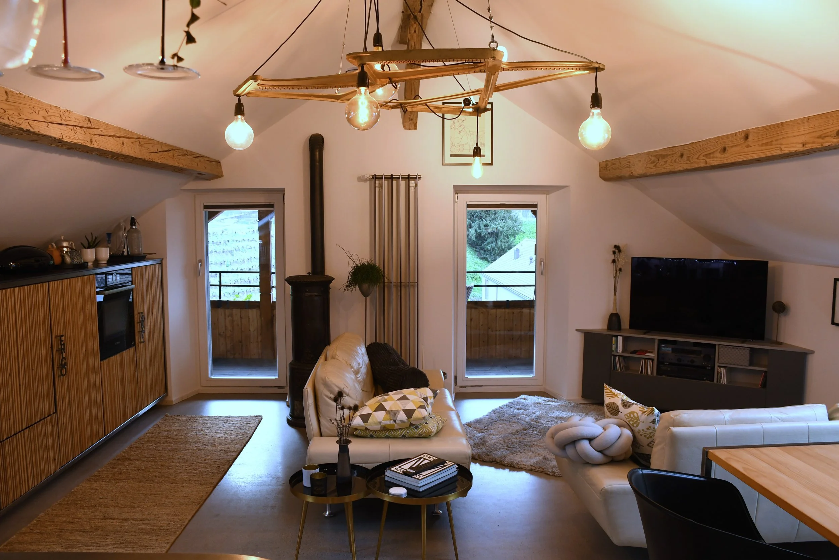
This project holds a special place in my portfolio as it involved transforming a space with a rich history into a modern haven for a couple deeply connected to the location. Formerly an attic relegated to storage, we reimagined it as a stylish loft apartment tailored precisely to their needs and preferences.
Working as an intern at Ocibo, I played a pivotal role in bringing this vision to life. From drafting detailed CAD sections to sourcing the perfect upholstery and furniture pieces, every aspect of the design was carefully considered. One of the highlights of my involvement was being abble to work in the carpentry factory to craft custom pieces myself, including a bespoke kitchen that served as the heart of the loft. The design concept embraced modern aesthetics, incorporating elements such as concrete, metal, and subtle accents to create a cohesive and contemporary space.
This project not only allowed me to refine my technical skills in design and drafting but also provided invaluable hands-on experience in the execution of custom made furniture. I was able to witness the attic's evolution firsthand, contributing at every stage and gaining a comprehensive understanding of the project from all angles.
Modern Attic
Location Ollon, Switzerland
Date June 2023- April 2024
Size 64.2 -square-meter
Project Type Residential
Softwares Adobe Indesign AutoCAD

